Golden West College
Golden West is a college in (facilities) transition. Built in the 1960's, the campus is largely comprised of buildings that have exceeded their intended life span (50 years). Infrastructure support for HVAC has recently been upgraded as part of the Measure C Bond Program. However, there is still a need to update utility infrastructure systems throughout the campus. Two new buildings have been completed as replacement facilities since 2006 - the Health Science Building (supporting the Nursing Program) and the Library/Learning Resource Center, which replaces the old Library. Additionally, a joint venture project with the Boys and Girls Club has resulted in a new Day-Care facility. A gymnasium will also be constructed under this joint venture partnership. Currently, there are plans to replace the Math/Science Building, the Criminal Justice Building, and the Humanities Building. These three projects are awaiting state and the District Funding sources.
The focus for Golden West College will be on upgrading and redefining its campus for the future. While there is a need to accommodate new growth space, the building program of the future will also focus on replacement and renovation as well as on creating modern, technology-supported teaching and learning spaces.
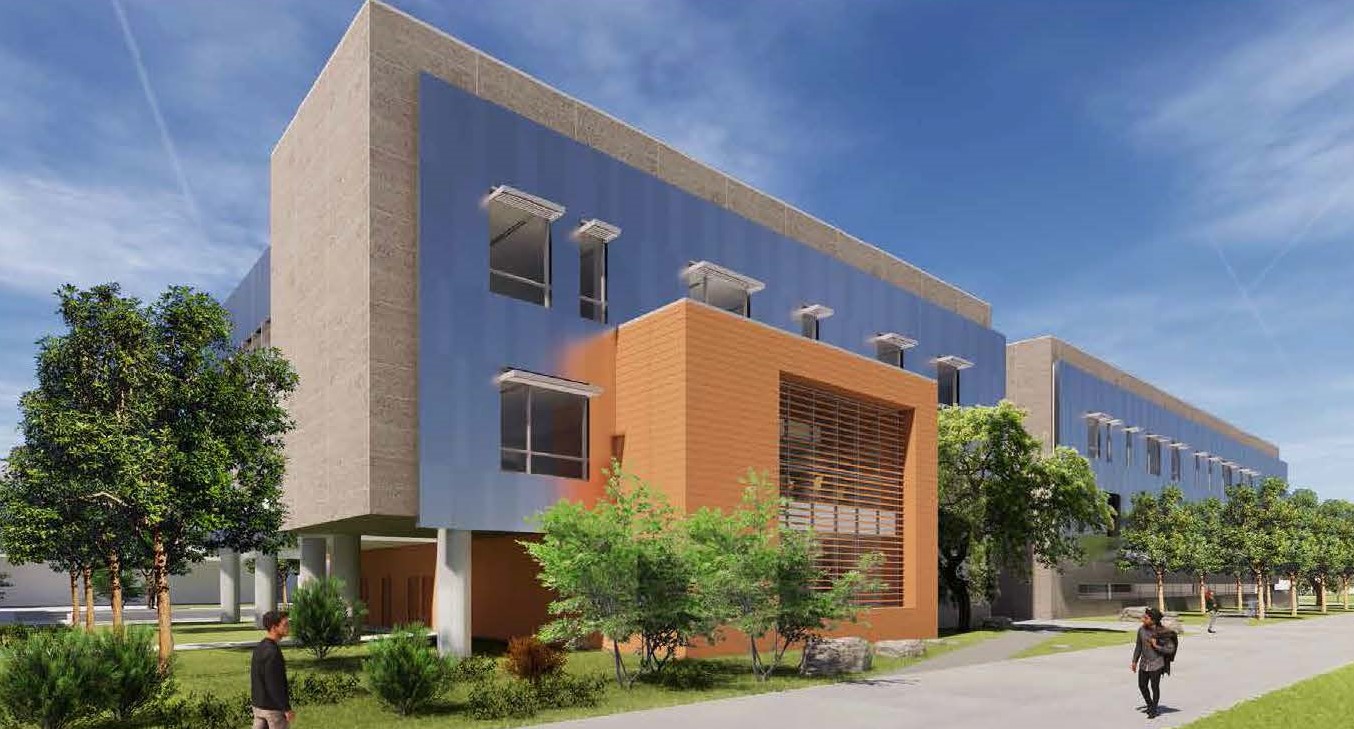
Language Arts Complex
Project Details: Construction includes a new 70,764 square foot Language Arts complex. This project includes the demolition of the old humanities building as well as the adjacent health sciences facility. The new facility will include lecture spaces for World Languages, ASL, English, Speech and more as well as an expanded reading and writing center, computer labs and group study areas.
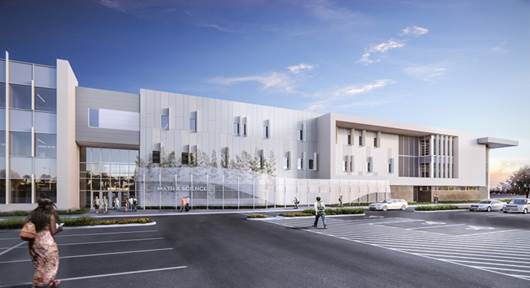
Math & Science Building
Project Details: Construction includes a new 122,747 square foot Math/Science facility. This project includes the demolition of the old Trade-Industry 2 building complex as well as the adjacent child care facility. The new 3 story facility will replace the existing Math/Science building and include lecture, lab, computer lab and support space for Math, Life Science and Physical Science departments, as well as a STEM Center.
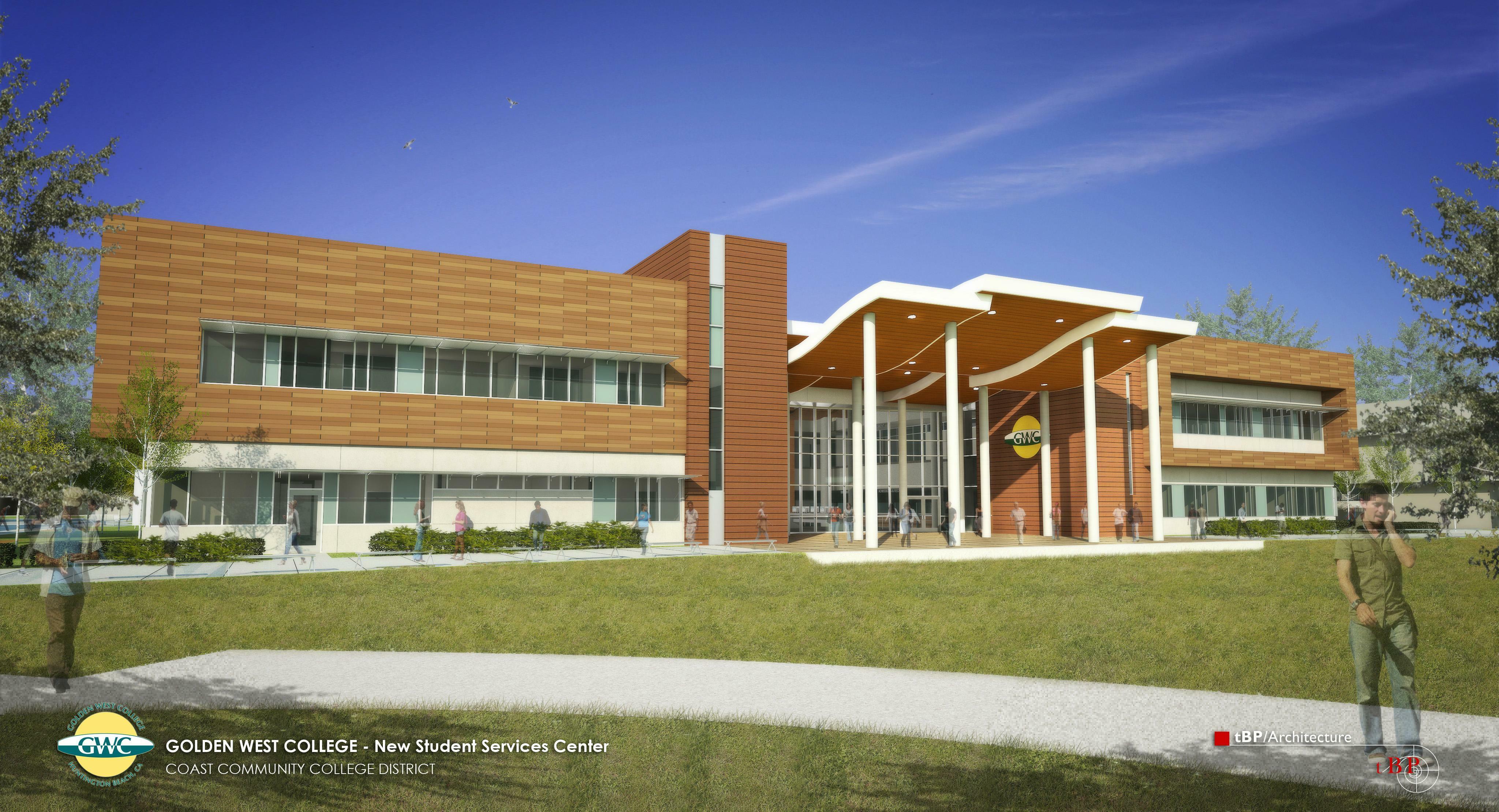
Student Services Center
Project Details: Construction of a new 51,969 square foot building at the center of campus which will house all student services. This project also includes the relocation of the existing MDF room and other utilities prior to the demolition of the existing Library which has been underutilized since the construction of the new Learning Resource Center.
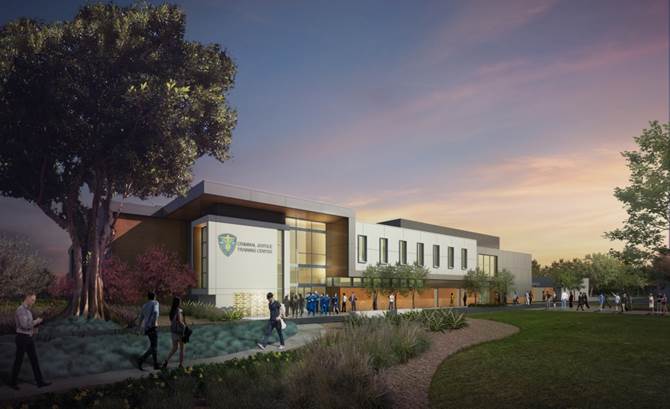
Criminal Justice Training Center
Project Details: Construction of a 36,000 square foot building at the southeast corner of campus which will house the Criminal Justice Program. Project includes a scenario village and traffic pull over area for specialized training.
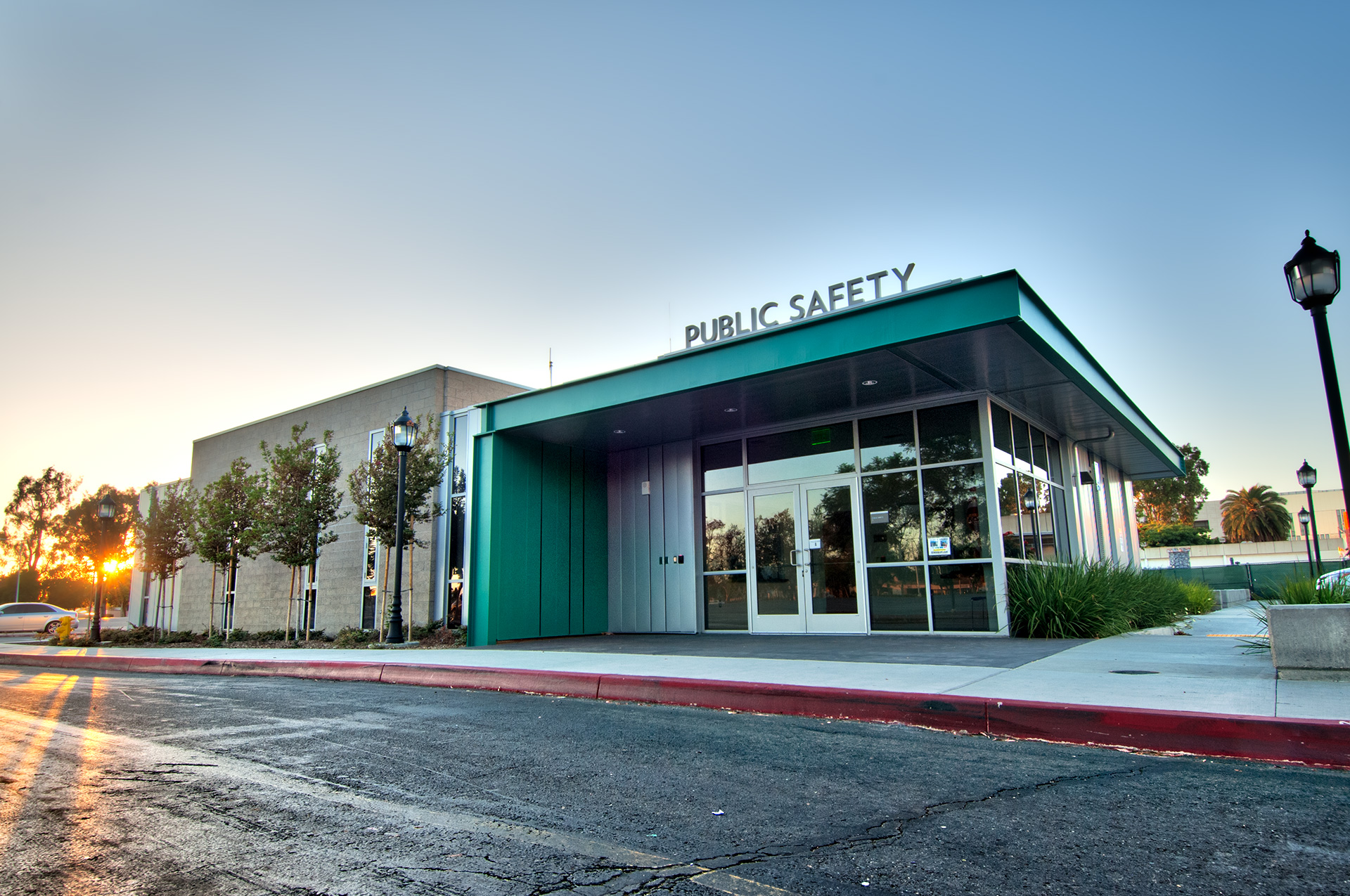
Campus Safety Building
Project Details: Construction of a new 6,000 square foot campus safety, Community education and Swap meet facility which will be located on the southwest corner of the main campus facing the Golden West and Edinger parking lots.




