Orange Coast College
The District's oldest campus, with facilities dating back to the early 1950's. When the campus was initially built, the concept design supported the construction of many smaller buildings (4,000 to 5,000 square feet). While these buildings served a purpose at the time, they are now outdated for today's delivery modalities. They are also largely in disrepair and inefficient in terms of energy, maintenance and upkeep. The planning concept for the future has been to replace these smaller, inefficient buildings with larger structures that consolidate space and house like disciplines and programs in one building.
Based on its 2003/2004 Educational Facilities Master Plan and the Measure C Bond Program, Orange Coast College has made substantial progress in addressing its facilities needs. New facilities include a new Arts Center, the renovation of Watson Hall for Student Services, the Doyle Arts Pavilion, the Fitness Complex, the Library/Learning Resource Center, and the Consumer and Science Laboratory Building. Planned and awaiting state and local funding sources are the Music Building, the Business, Math and Computing Center, the Language Arts and Social Science Building, the Maritime Academy, and the Chemistry Building remodel/expansion The College has addressed some of its critical infrastructure issues and has accommodated some of its unmet growth needs but there is still much to be accomplished. The overall condition of the campus is above average. It will move to excellent with the planned new facilities.
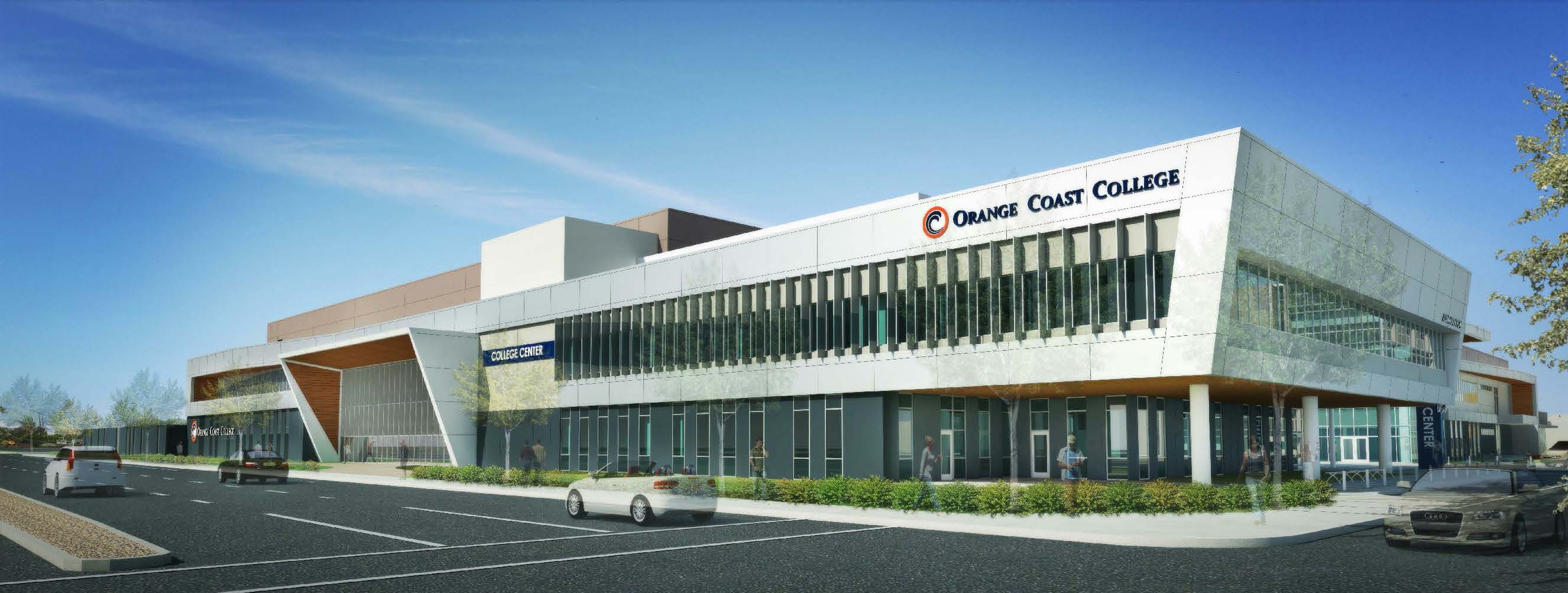
Student Union Complex
Project Details: The new 160,000 SF Student Union will serve as a hub for student activities and socialization. Situated along Fairview Road, the new 2-building complex will house essential programs to the college campus, including student activities, food services, conference center, and other support programs.
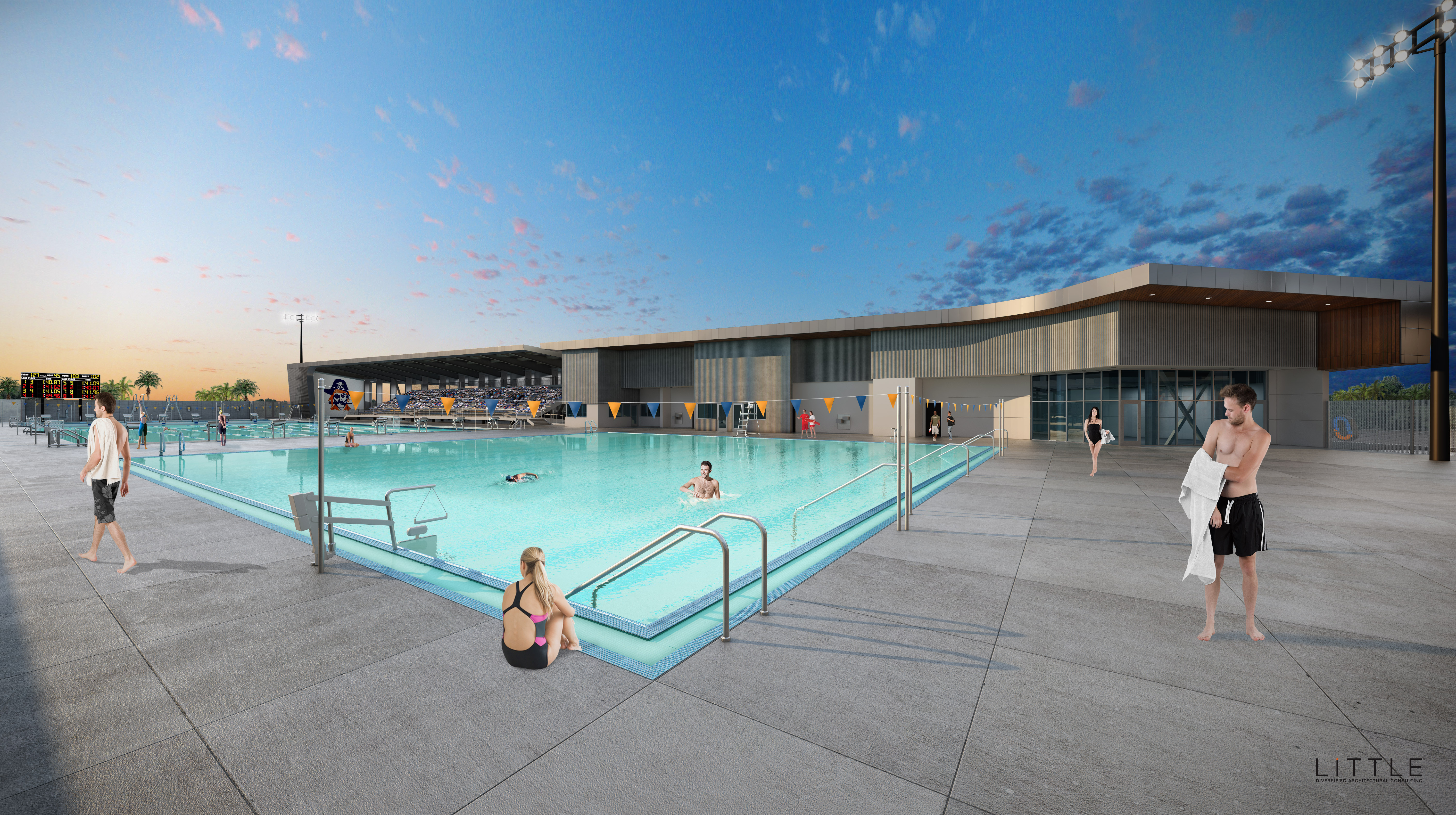
Kinesiology/Adaptive PE/Aquatics
Project Details: The new Kinesiology/Athletics Phase I project will centralize Kinesiology and Athletics functions, creating a more inviting and collaborative space for students to gather. This complex will include a 65-meter competition pool, a 25-meter instructional pool, Adaptive PE, and Kinesiology & Athletics support spaces.
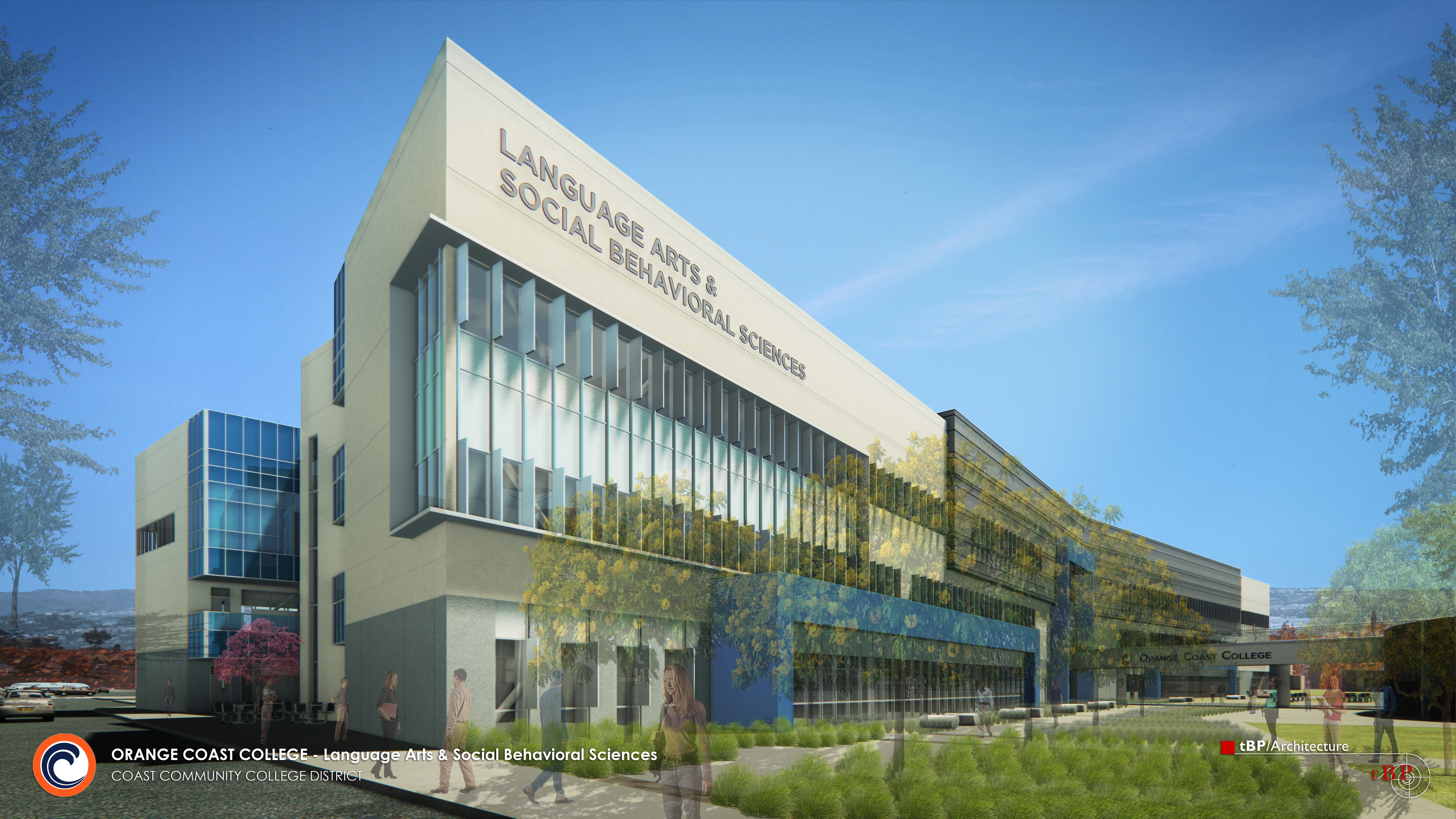
Language Arts & Social Sciences
Project Details: Construction of a new 100,000 square foot, 3 story instructional facility to replace 60 year old social sciences classrooms and 50 year old literature and languages building. A new skyway bridge will connect the new building to the existing MBCC.
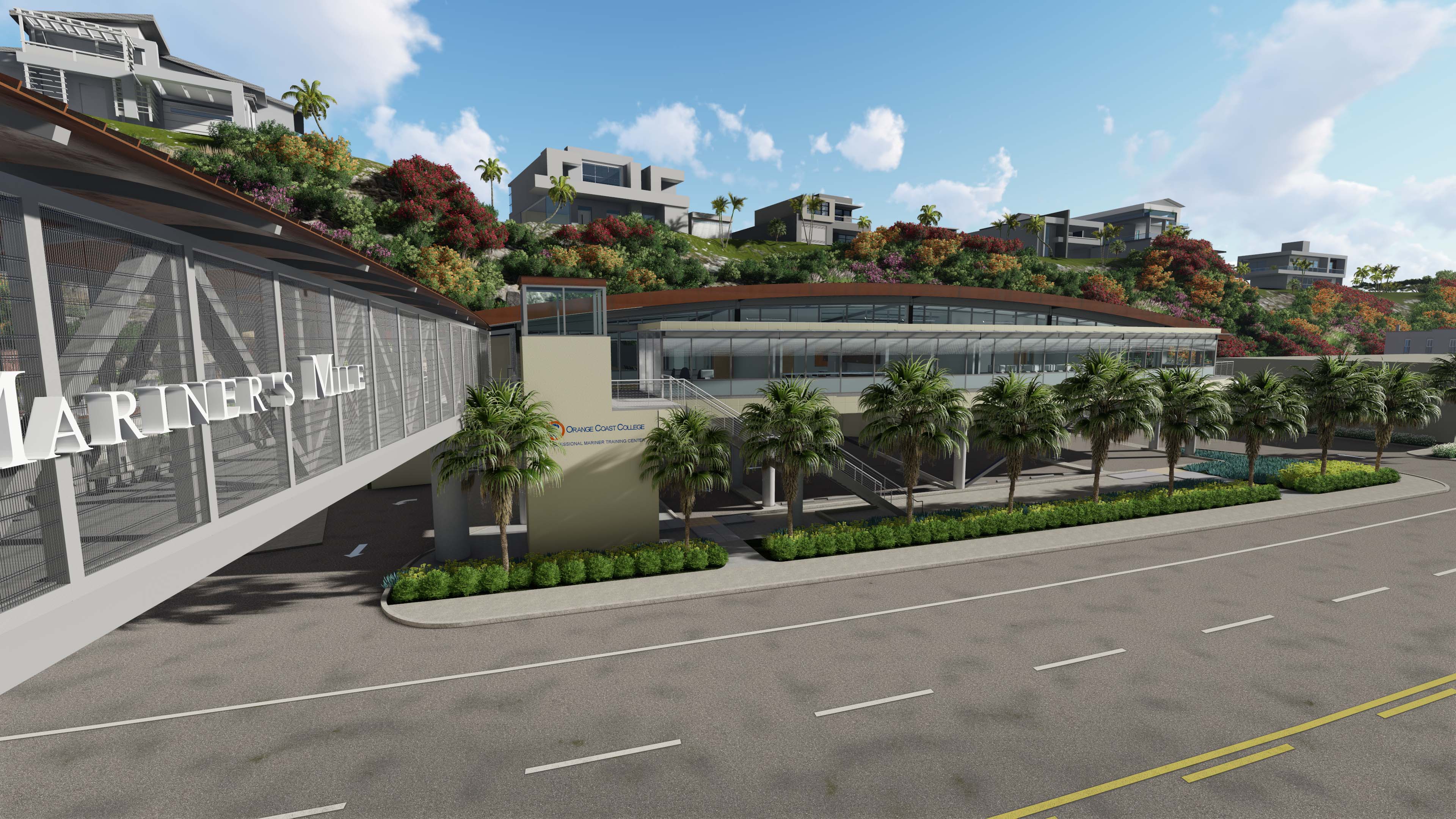
Maritime Academy Expansion
Project Details: New construction of a 10,000 square foot training and classroom facility with 37 parking spaces and pedestrian bridge connecting to Sailing Center across Pacific Coast Highway on land purchased from Orange County Sanitation District. Reconfiguration of docks to accommodate safety considerations and larger maritime vessels.
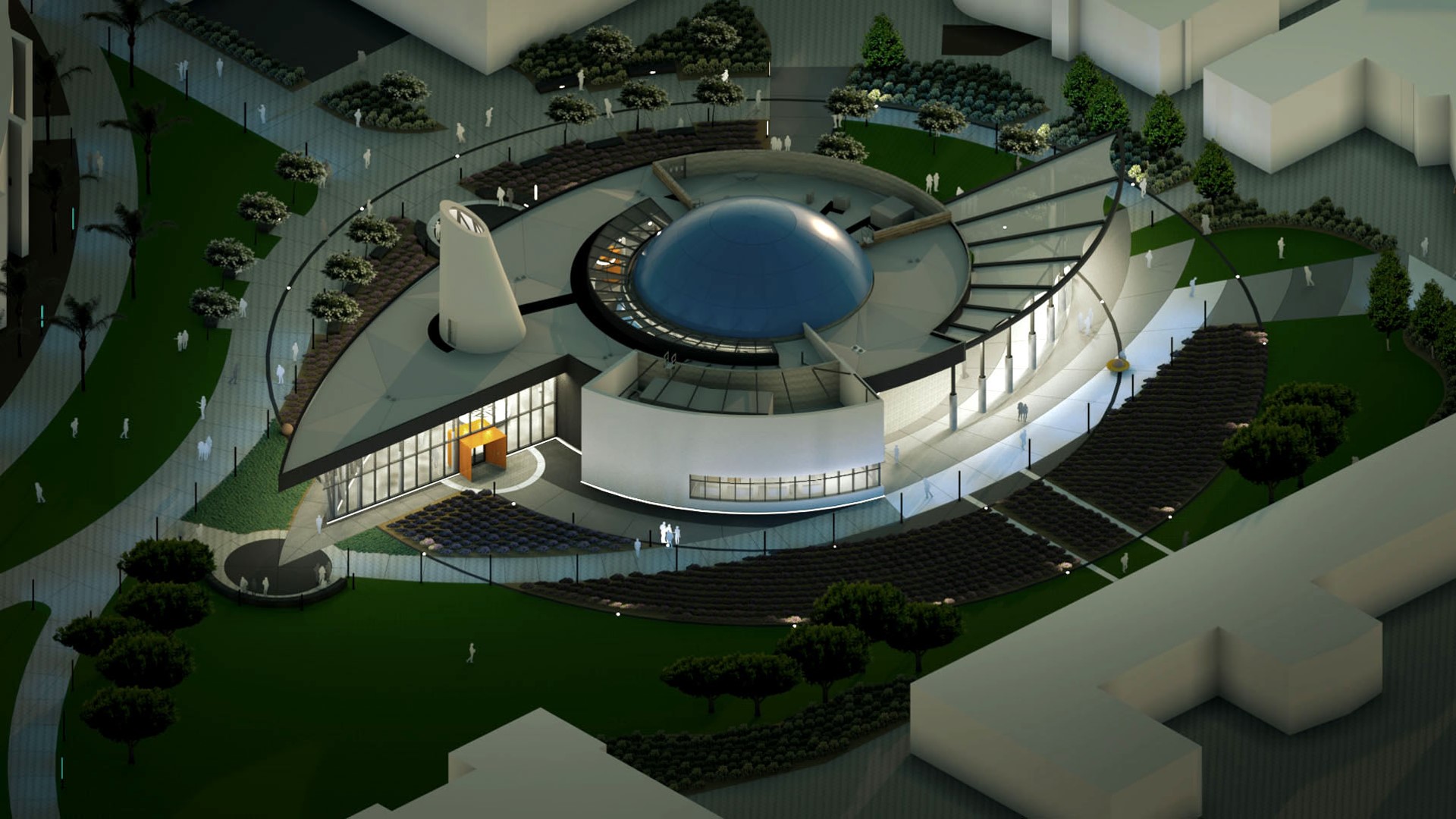
Community Planetarium
Project Details: New construction of 10,000-square foot Planetarium. The facility will house a 124-seat Planetarium/Lecture Hall, a Foucault pendulum and an interactive exhibit space.
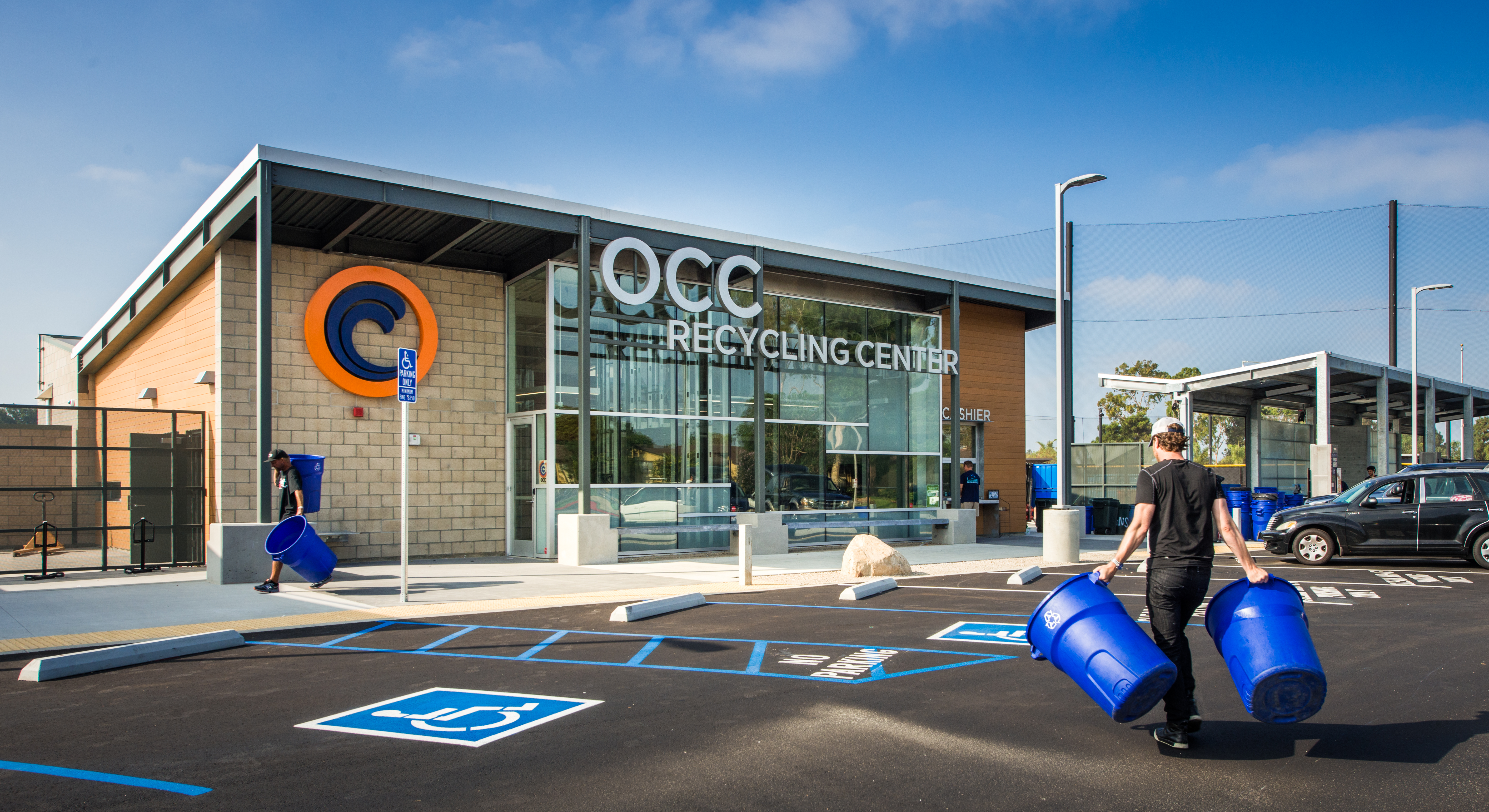
Recycling Center
Project Details: Site improvements to enhance accessibility to the Recycling Center, accommodate additional parking (8 spaces to 49 spaces), and relocate the buildings, as necessary, to support these logistical objectives. In addition, this project includes a new "Green Classroom Building" that will serve various instructional departments on campus.
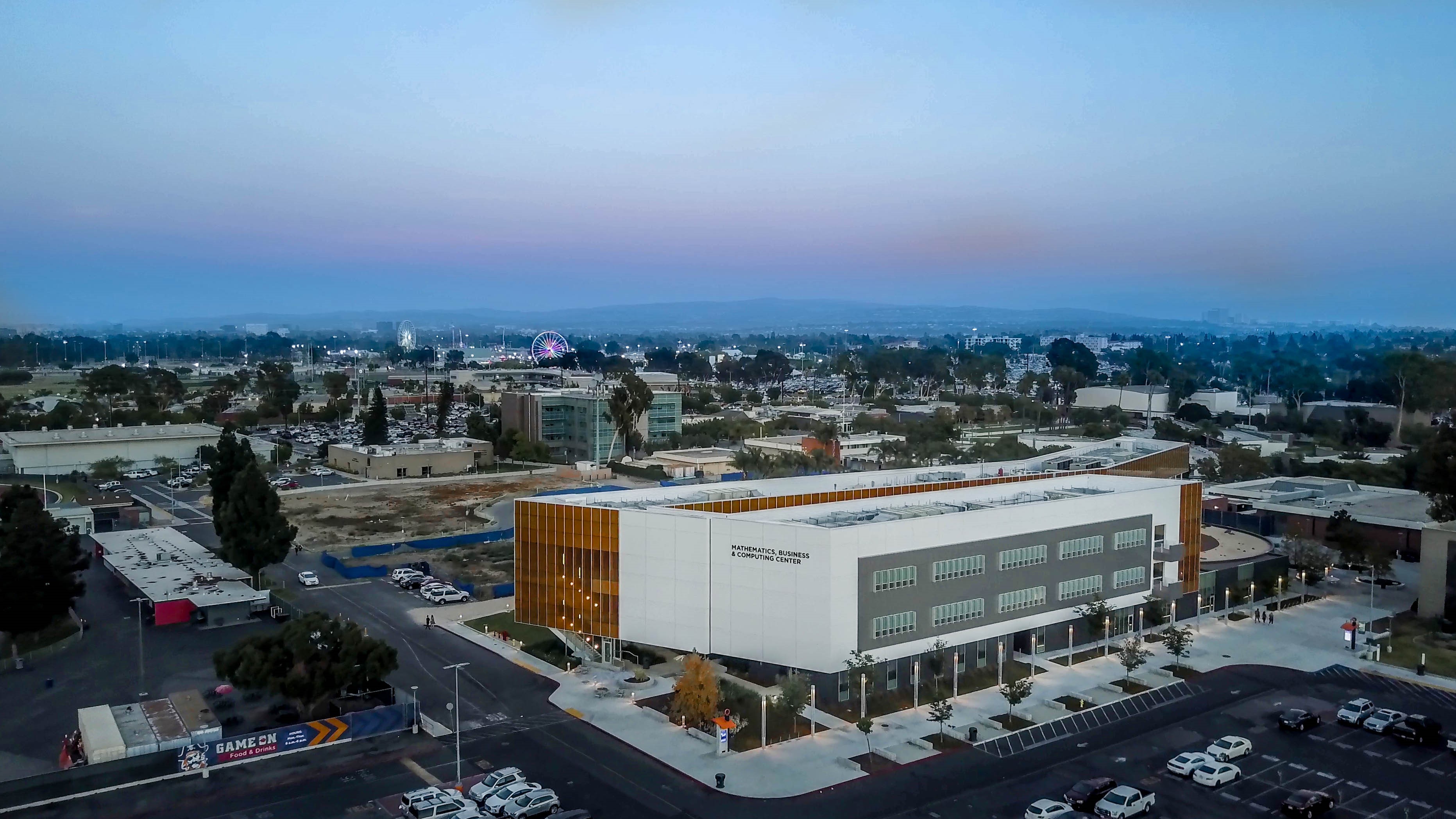
Math, Business & Computing Center
Project Details: Construction of a new 90,000 square-foot multi-discipline instructional complex consisting of lecture space, faculty offices, and computer labs. This is Phase I of a two-phase project. Phase I is the Math, Business, and Computing Center. Phase II is the Social Science and Literature and Languages building.






